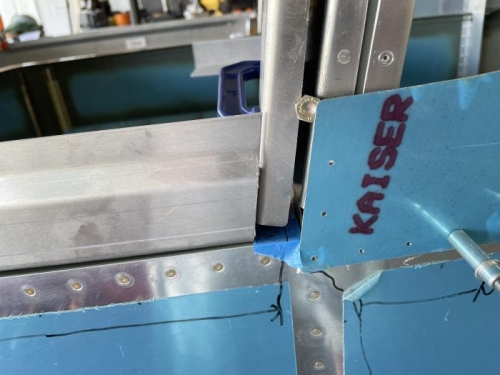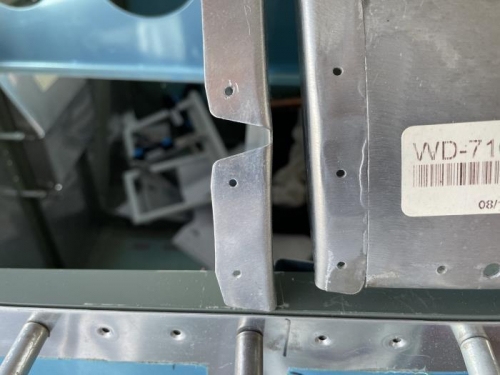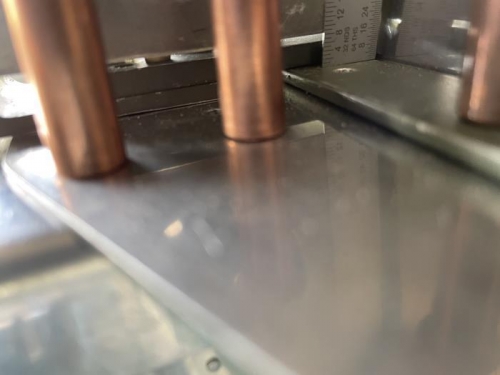
|

|
|

|
RV-7 Construction Log

|
Date: 6-5-2021
|
Number of Hours: 5.50
|
Manual Reference: Dwg 40,48
|
Brief Description: Cabin Frame
|

|
Remeasured and slightly relocated the right bracket assembly, then drilled it to the fuselage. After drilling, I noticed the dimension on dwg 40 that says the forward plane of the cabin frame should intersect the top of the main longeron at station 56-13/16. I had located the bracket per the dimension that says the bolt holes should be 19/32” aft of the aft face of the vertical leg of the F-705G angle. I measured 57-1/16 to be the station, 1/4” forward of where he drawing says it should be. I then placed and clamped all the canopy frame parts in place and found the cabin frame to be perfectly located as is, with the forward face of the forward section coming out exactly 1/2” aft of the aft face,of the subpanel. (Dwg 48 doesn't specifically call out this 1/2" dimension, but measuring it off of the scaled drawing that's what it is.) My guess is that the 56-13/16 measurement is actually for the aft edge of the aft canopy frame instead of the forward face of the cabin frame.
I clecoed the top skin between the F-706 and F-707 bulkheads, along with the F-788 gusset and clecoed/clamped the F-732 channel parts in place. Measuring the height of the top of the cabin frame I found it to be about 5/16 too high, so I marked lower outboard ends of the cabin frame for trimming.
|

|

Canopy frame spaced 1/4" forward of cabin frame, and canopy side frame clamped in place.
|

|

Forward canopy deck is 1/2" aft of F-702 subpanel, as it should be.
|

|

The forward bottom edge of the frame will need to be trimmed to allow the frame to move down 5/16"
|

|
|

|

|

|
|

|

|
Copyright © 2001-2024 Matronics. All Rights Reserved.
|

